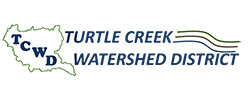Permits
Download Permit Application
Download the pdf file and fill out the application.
Download Permit Instructions
Download the instructions on applying for a permit.
PLAN AHEAD!
Permits are only considered on the 3rd Tuesday of each month at the Hollandale Governement Center at 5:00 pm- no exceptions!
The TCWD requires submitals for all projects within the TCWD that require a permit. The submittalls must accompany the permit application. All permits issued are valid for one year from the date of approval (as noted on the top of permit). Following Board action a permit will be mailed to the Applicant for their records. If a permit is denied or tabled the permit will be returned to the Applicant stating the reason for Board action.
When is a Permit Required?
A permit is required if any of the following apply to your proposed project. If you are unsure if a permit is required please contact the District.
- Your plans include a parcel greater than 2.5 acres for industrial, commercial, or multi-family residential land development.
- The project may affect a wetland (filling, excavation, drainage).
- The proposed activity involves altering or manipulating an existing public or private drainage system (open ditch and/or tile system) greater than 500 feet in length.
- The project involves constructing or installing a new open ditch or tile drainage system
- The project involves installation and/or removal of a pump station.
- Work in any watercourse or water basin, whether or not water is present at the time of work; including but not limited to excavation, filling, dredging and the placement of structures of any type.
- Work in the right of way of any public drainage system.
- Operation or alteration of any water control structure in any watercourse or water basin.
- Diversion of water into a different sub-watershed or into a public drainage system from land not assessed for the system.
- Installation of new storm sewers, culverts or bridges, or replacement of existing storm sewers culverts or bridges with structures having a greater flow capacity.
- Any other act that, as judged by the Managers, may have a significant impact on the Districts water resources.
Adjacent Landowner Signatures
If the project is for Tile, Open Ditch, and Pump Installation and does not outlet directly into a public drainage system the applicant must have adjacent landowners signatures as described below:
- Tile, Open Ditch, Pump Installation, Urban Development, and Bridge/Culvert Replacement Projects = All immediate downstream landowners regardless of project outlet. If next downstream landowner has a parcel equal to or smaller than 5 acres (i.e. a building site) then the signature of the next downstream landowner may be required.
- Wetland Restoration Projects = All upstream and adjacent landowners impacted by the proposed project regardless of project outlet.
If adjacent landowners are unable or unwilling to sign the permit, provide additional information to the Board to support your permit. The Board reserves the right to approve a permit without adjacent landowner signatures following a Board review of the project.
What is Required?
Tile, Open Ditch, and Pump Installation Projects:
- Completed Permit Application with all required information (denoted by *).
- Map of project showing site location in relation to surrounding roads, property lines, project outlet, beginning and end of project.
- Approximate length of open ditch and/or tile to be constructed or repaired.
Wetland Restoration, Urban Development and Bridge/Culvert Replacement Projects:
- Completed Permit Application with all required information (denoted by *).
- Map of project showing site location in relation to surrounding roads, property lines, project outlet, beginning and end of project.
- All receiving waterbodies within 1000 feet of the area to be disturbed, including stormwater ponds, ditches, and storm sewers.
- Signed set of plans for existing and finalproposed conditions drawn to appropriate scale. The plans shall contain:
- Contours sufficient to show drainage on and adjacent to the site.
- Identification and location of all on-site water features and facilities including any lake, stream or wetland; any natural or artificial water diversion or detention area; any surface or subsurface drainage facility or stormwater conveyance; and any public drainage systems.
- Proposed grading or other land-disturbing activity including areas of grubbing, clearing, tree removal, grading, excavation, fill and other disturbance; areas of soil or earth material storage; quantities of soil or earth material to be removed, placed, stored or otherwise moved on site; and delineated limits of disturbance.
- Locations of proposed runoff control, erosion prevention, sediment control and temporary and permanent soil stabilization measures.
- Location of all drainage systems crossing the project and providing drainage for neighboring lands.
- Location of all structures impounding water against public roadways, and embankments greater than two feet in height.
- A written narrative of the project containing the following: (Not required for Bridge/Culvert Replacement Projects)
- Project location and background information.
- Existing drainage conditions, including watershed area, and inplace drainage systems.
- Proposed improvements detailing all structures to be built.
- Hydrologic and Hydraulic Analysis detailing existing and proposed peak flow rates water surface elevations and storage volumes before and after the project for the 10 year and 100 year 24-hour storm events. If the project contains more than one basin the analysis shall be completed for each basin providing more than 10 acre-feet of storage and a watershed larger than 30 acres.
The District may require any additional information or data, as it finds relevant and necessary to evaluate and act on an application.
